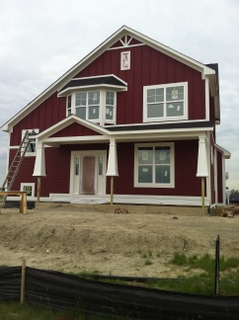I was very clear that I wanted a white kitchen. I've already mentioned that I think our builder thinks I am completely bonkers, and when I told him I wanted a white kitchen, he gave me the double-look and a "are you sure?" I just like that they seem bright and open, and are eas(ier) to update against colour schemes.
We'd already decided on a dark wood floor (we may or may not regret that later...), so my inspiration came from something like this:
 |
| source unknown |
I've been holding on to an old white wood chandelier for about 8 years that my parents found (kind of a shabby-chic thing) with the intention of having it re-wired. Now was the perfect opportunity, because I am envisioning using it above the kitchen island (our builder: "most people use pendants...").
I had also hoped for another butcher block island, but with the main kitchen sink and dishwasher located in the island, most of us were worried about warping over time from the moisture.
I am also saving what money I can from an already-blown cabinet budget by eliminating cabinets along the short north wall, where I will put our antique Welsh dresser (hutch) instead. It will serve as a great display, and I will paint it to match or coordinate with the kitchen. The cabinet budget is an unfortunate casualty, but I am determined to invest well where it will be too difficult to upgrade/change later on. And cabinets are one of those things, especially in a kitchen. Plus, with the pantry being gloriously large, I am counting on not having to rely as heavily on cabinet storage.






































