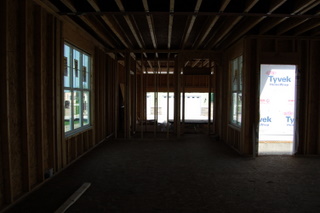What are we working on now (or supposed to be, anyway?): selecting cabinets and kitchen design, and identifying the appliances so they can measure appropriately for rough-in wiring. Much, much harder than it would seem. I have lots of ideas floating around, but we are having a rough time of it (or even finding the time for it).
 |
| Basement |
 |
| Arches! |
 |
| Looking towards dining area and back door/mudroom. We were really going for a large open layout. |
 |
| Fireplace |
 |
| Looking down stairwell from 2nd floor |
 |
| Jacob's room |
 |
| Mady's room |
 |
| Master bedroom & closet |
 |
| Looking into mstr bath (corner tub area) |
 |
| Mady peeks through a drilled hole down into 1st floor |
 |
| tallest peak! |
 |
| Arch to mudroom |
 |
| Backdoor/living room SE side |







No comments:
Post a Comment