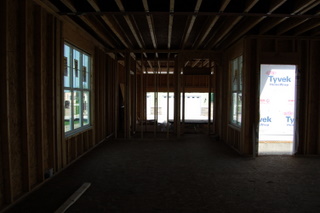Rain, rain, go away!
The house continues to take shape and reflect more and more of the decisions we are (constantly) making. First, the electrical and plumbing. We walked through the entire house and verified placement of light switches and outlets. Easy? Heck no! A friend of ours warned us to literally walk the house as if we were walking into the rooms and turning on every light (and even then, you're likely to forget something). Luckily, the electrician seems to be quite good and asked us a lot of questions about what we wanted. I added wiring for sconces above the fireplace mantel, and Brian asked for additional wiring for indoor and outdoor speakers (at additional cost of course).
It was funny to us to actually have the conversation about phone lines - we pushed that we needed fewer than one might normally find in a house now. Certainly with the advance of mobile phones, land lines seem to be less of a real need, and definitely not for the kids' rooms!
Probably more fun is the start of the siding on the house - a faux wood grain
James Hardie siding on the bottom and board-and-batten on top. No, that's not the colour of our house in those pictures below! The siding and wood trim will be painted.
Siding will be
Spanish Tile and the trim in
Du Jour (it's much more white than this) by Valspar:


My parents used the red in their master bathroom and it was perfect (although we will double check a sample on the house before the whole thing gets painted). It is a deep, dark red with brownish/purplish undertones. I wanted to be sure to stay away from the more orangey-red. The trim will all be white.
In a sea of what is already blues and grey houses, we are excited to have a red house!
And with every new house that is getting started in the neighbourhood, it is always a little fun to see what colour will pop up.
By now, I am more than pretty certain that Kai, our builder, must think I am completely crazy. I asked him to look into price difference for changing our baseboards to plain 1x4s or 1x5s, which aligns with the cottage-style I am hoping for. He was just like, "what?"(as in -
you mean you don't want super-fancy detailed trimwork everywhere??)
I am struggling with picking out cabinets, although I think I've worked out the layout and general style. Now, it's all about budget. =) yikes....
On the other hand, I [much to Brian's frustration-with-my-seemingly-impulse-buying-habits] made my first Craigslist purchase for these 4 barstools:

They are super-solid wood, (not antique) with a curved back and in excellent condition. All they need is a new coat of paint in another colour. They are so comfy! I bought all 4 for less than $300.
On to the house pictures:
 |
| Front elevation |
 |
| North elevation and garage |
 |
| Another view of north elevation |
 |
| South elevation |
 |
| Fireplace (on south wall). 2 sconces will be wired above mantel area |
 |
| Just a shot of all the wiring |



















































