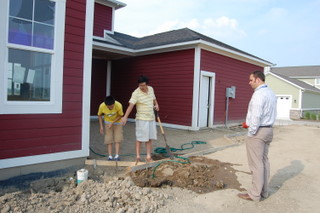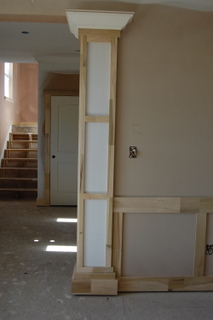Well they never said building a house would be easy! ;) And it hasn't been without some work. Sure, we've changed the floorplan quite a bit from the original design, and changed swinging doors to pocket doors, had to add windows upon the developer's request - I'm pretty sure we've had our hands in just about every step of the process. And it hasn't been without
re-work either, so I thought I'd share. . .
The Master Bath corner tub has been a bit of a challenge. I am a bath-lover, but the corner bath design probably would not have been my first choice. At the time, after everything else we had changed, I didn't think it was that big of deal. Since
THESE vanities I chose for the master are free-standing dresser-style, it was necessary for them to finish off the tub design before installing them - since they would not sit flush against the bath wall like a built-in cabinet would have. I chose the mosaic-floor tiles, they chose the "coordinating tile" and design:
 |
| Before |
What the -eff?! For the first time, this was something both Brian and I hated. He said it reminded him of some kind of '80s-
Scarface bathtub. Ha! It was a must-do to tear it all out. There was no saving any of the tile, or the drywall underneath, so it was all redone. We could not agree on a tile design that was both not costly and still appealing, and so I designed the trim to be with some of the extra beadboard and 1x6/1x4s. I think [hope] when it's all painted out, it will look great. And since I'm not a splasher when I bathe, I'm not too worried about water damage.
 |
| After |
We had some minor drama getting the two brick colours we had originally selected, but in the end, were able to get both cubes of brick-styles. One is more red, with some spattering of black bricks, and the other has a white wash on it. The design by Kai included an arch pattern above the mantel. Here was their first attempt - resulting in an extremely noticeable crooked line (right??).
Before:
After:
Bricks are turned sideways ("soldier") to create the arch more evenly, and the parquet design is a little more subtle. Phew!
The bar - paneling for the exterior to match the cabinets was going to cost over another $1000 and Kai and I had agreed that we would buy paneling from the store and paint it to match. The first paneling (obviously before painting), was just your basic. But unfortunately was so thin that it started to buckle from the weight and the moisture (I guess). So it had to be replaced.
 |
| Before |
The trim guy has done an excellent job using more solid wood and trim. I'm sure this is going to cost extra, and we are having trouble agreeing on final colour, but it looks much better.
 |
| After |
The kitchen island was leaving much to be desired after installation. Decorative paneling was just not on my mind to add or think about when I was ordering these (what did I know, I was by myself?!). Kai was nice enough, upon seeing our disappointment, to offer up his trim guy again (for an extra $1000), but it was sooo worth it. We are so pleased with the outcome here.
 |
| Before |
 |
| In progress |
 |
| In progress |
 |
| In progress |
 |
| After |
 |
| After |











































